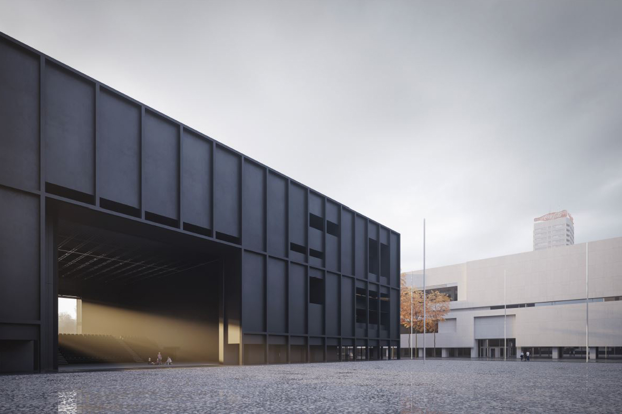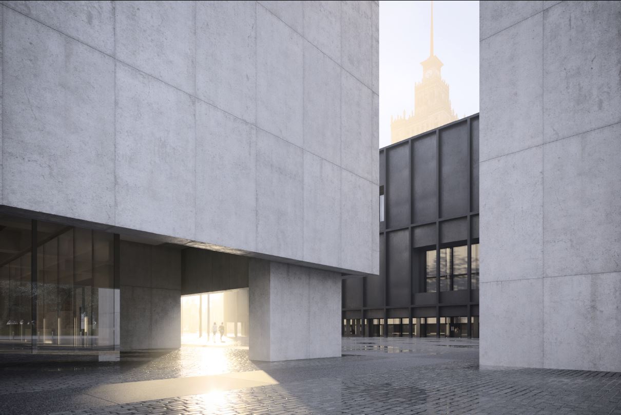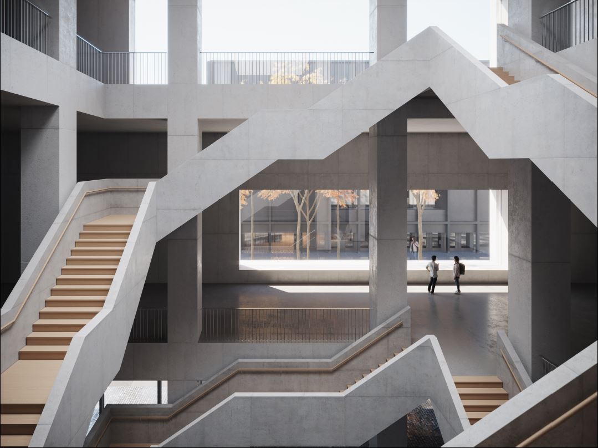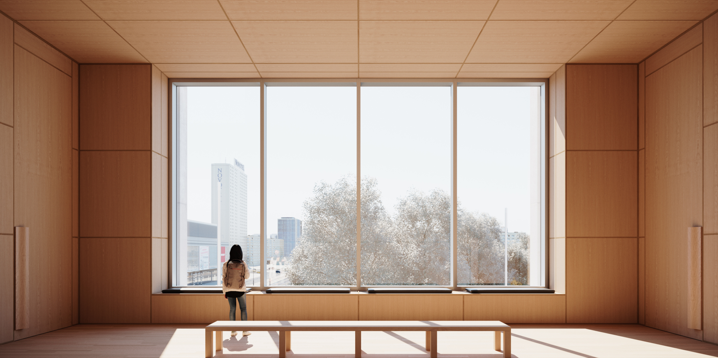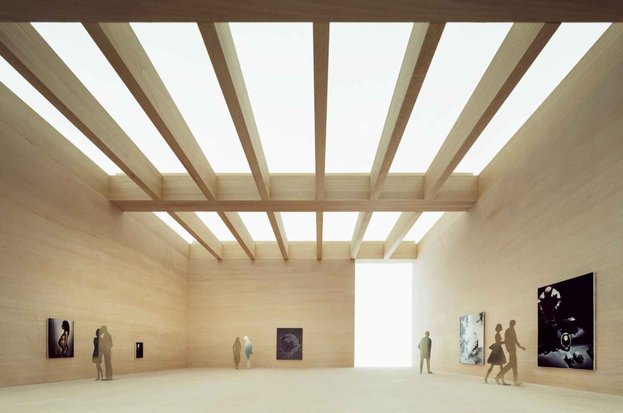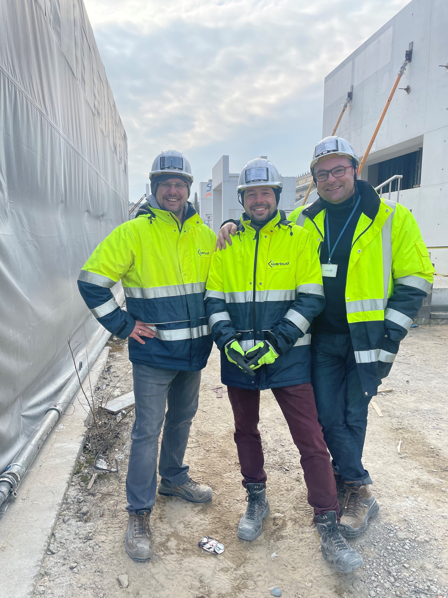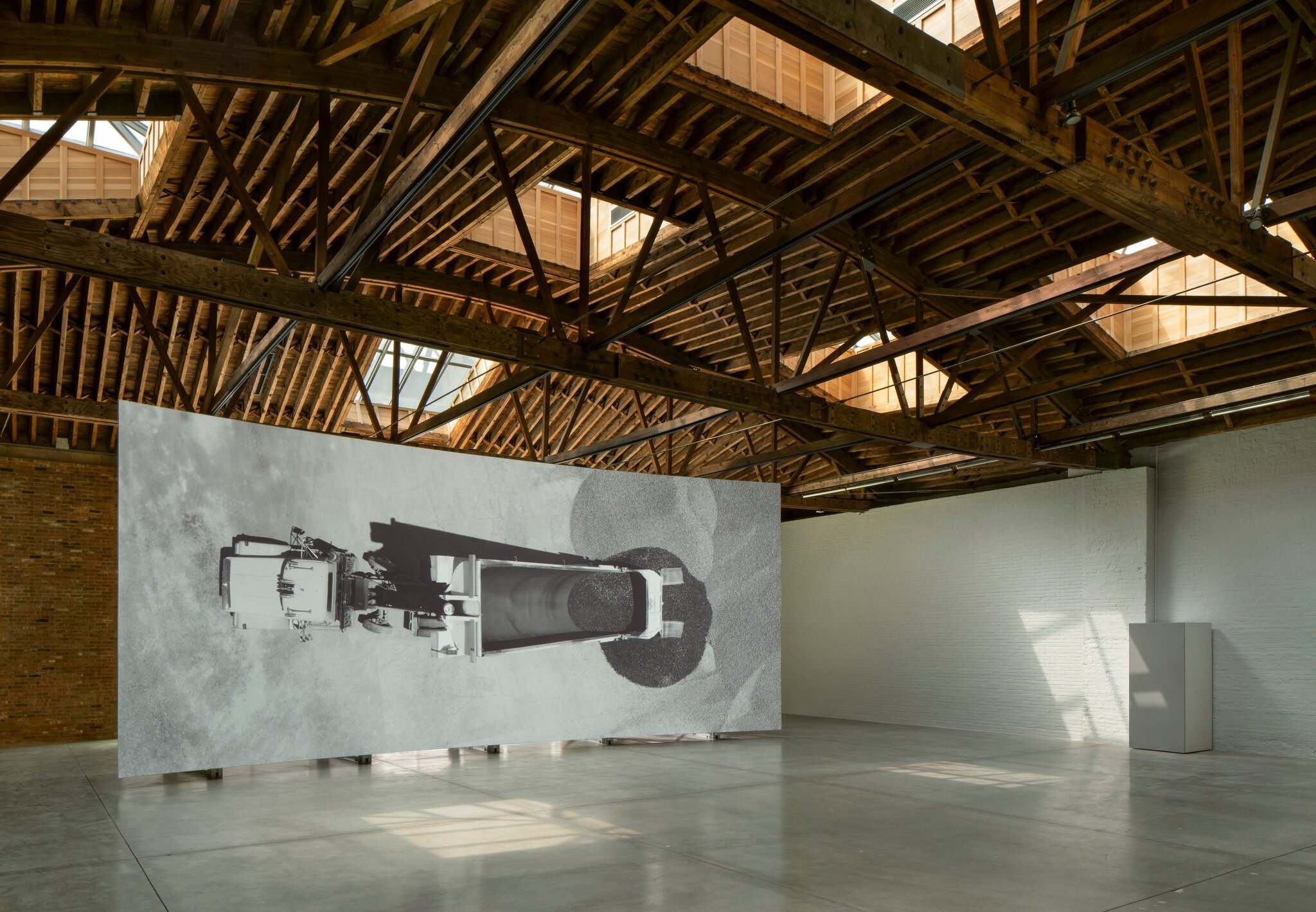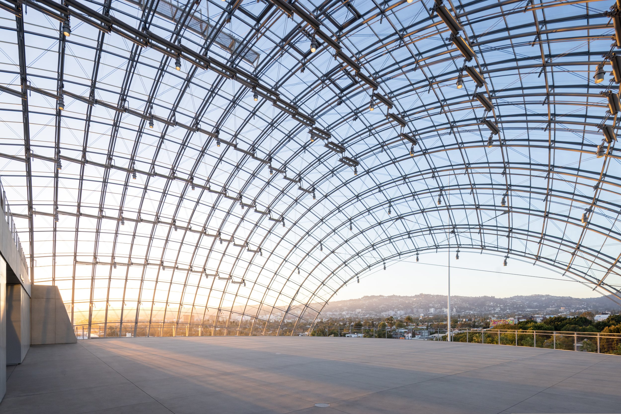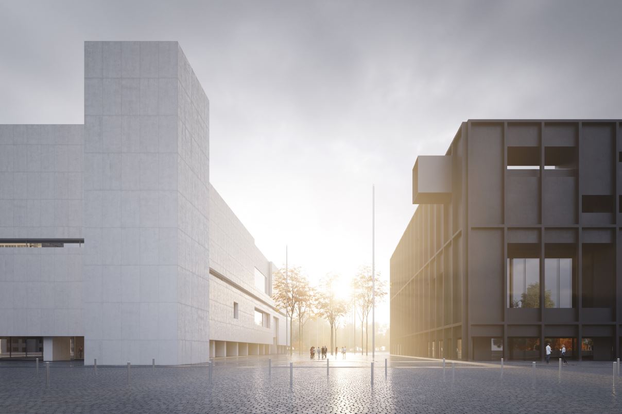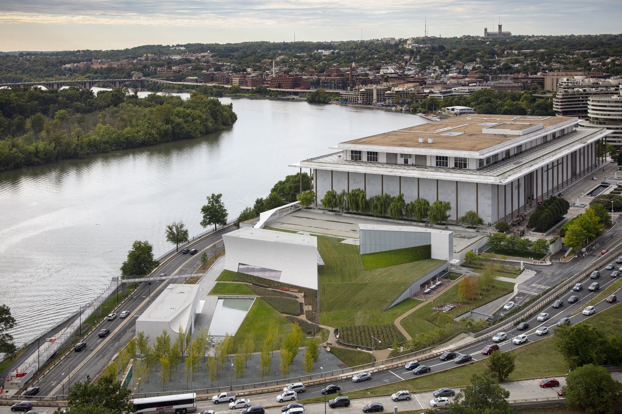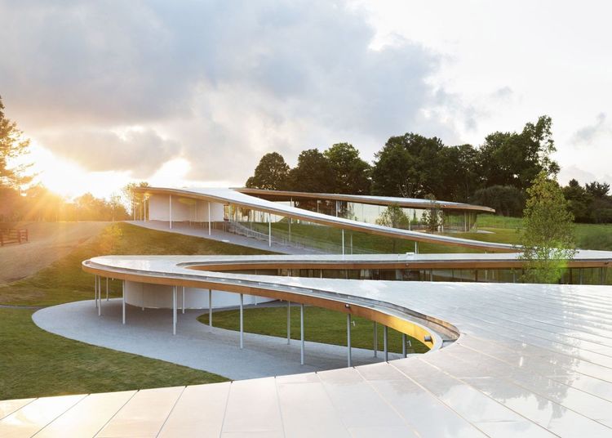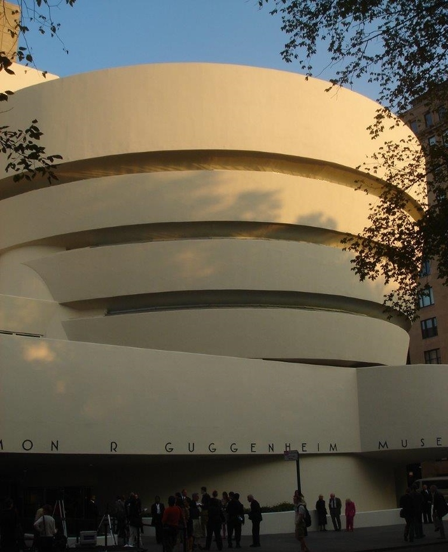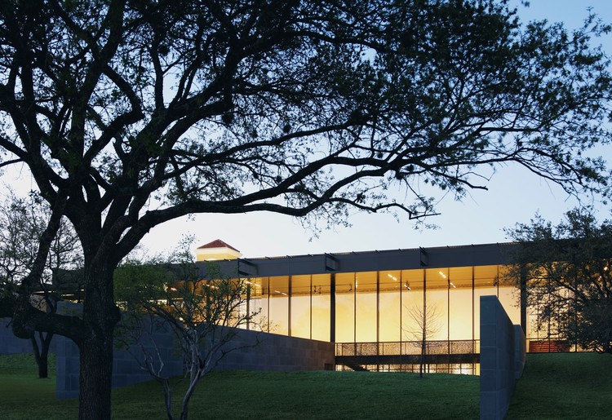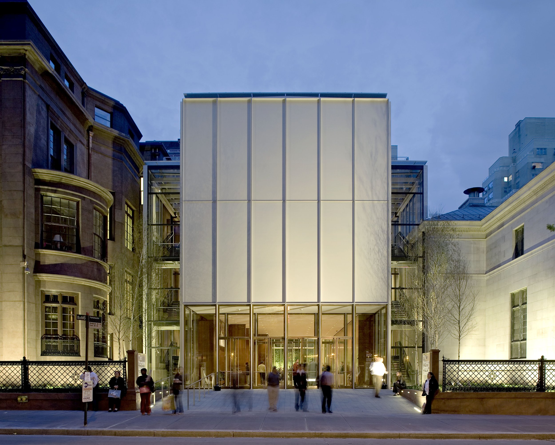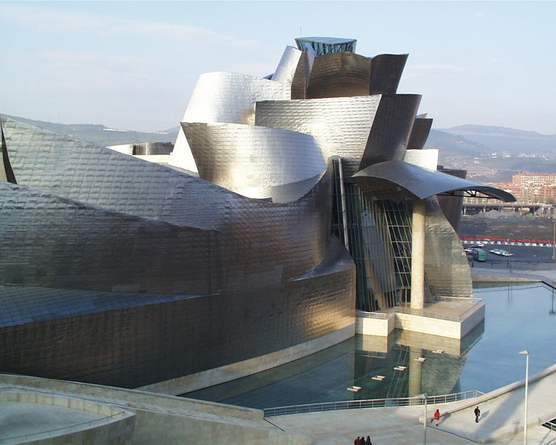Museum of Modern Art Warsaw & TR Warszawa Theatre
The design of the Museum of Modern Art Warsaw (215,000-gsf) focuses on building community and instigating conversation through art. The ground floor is transparent, permeable and welcoming, featuring an open auditorium, a classroom, and public amenities. Its lobby opens onto the Forum, an outdoor plaza shared with the adjacent theater. Formal galleries are housed on the upper two floors. The TR Warszawa Theatre (161,000-gsf) features a main hall that can be converted to host singular events or multiple, simultaneous uses. The hall opens onto Defilad Square, an important parade square in central Warsaw, via the use of large retractable doors.
After two previous attempts to build on this historic site, the Museum of Modern Art Warsaw and TR Warszawa Theatre retained Paratus Group to re-organize the project and build new homes for both institutions. Paratus Group was responsible for writing both building programs and outlining the site constraints. We helped develop and oversaw an architect selection process that worked within the public procurement laws. We then managed a five-stage design process through the issuance of a building permit. The project is now in the public bidding process for construction.
We worked closely with museum director Joanna Mytkowska and museum staff member Mikolaj Mundzik for the duration of the project. As we entered the construction documents phase, the museum retained Portico, a project management company in Warsaw, to oversee code compliance and to establish estimate costs. Paratus Group reviewed compliance to the building program throughout.
Architect: Thomas Phifer and Partners
Location: Warsaw, Poland
Gross Square Footage: 376,000
Completion Date: 2023


