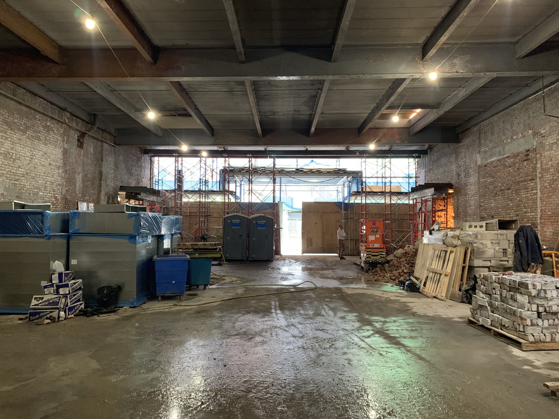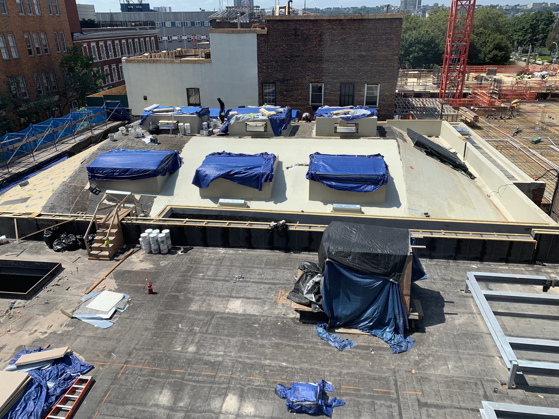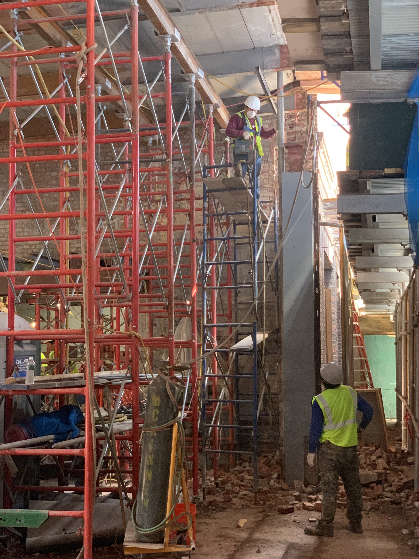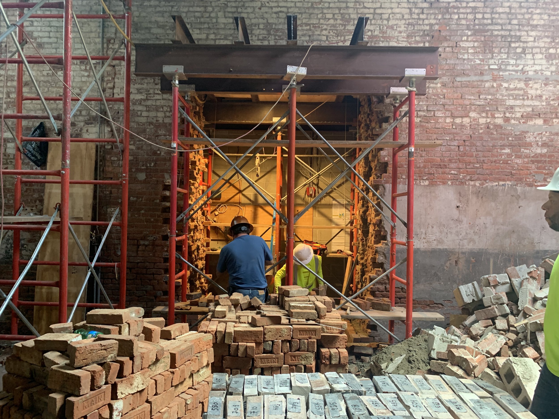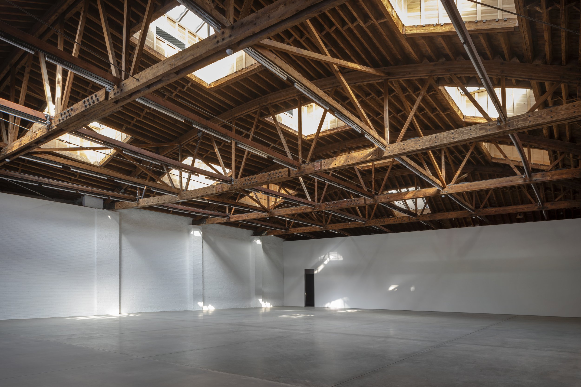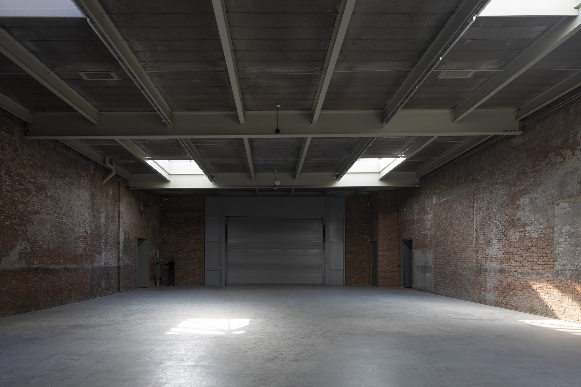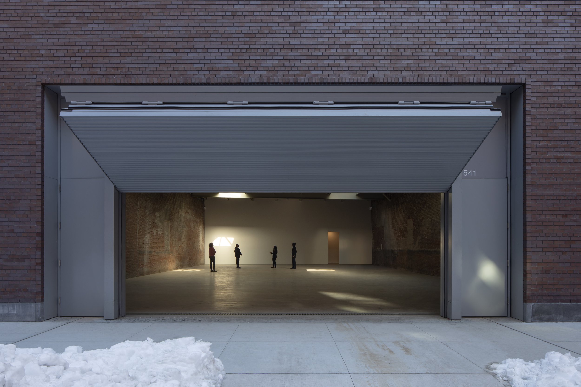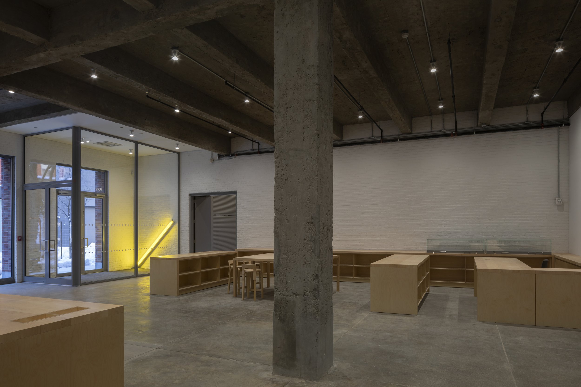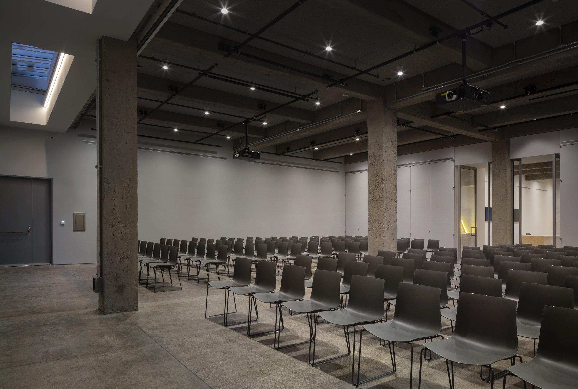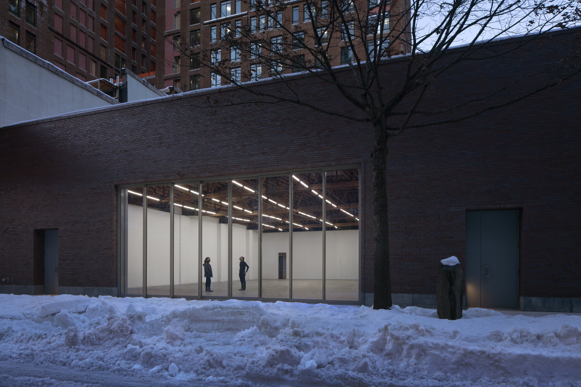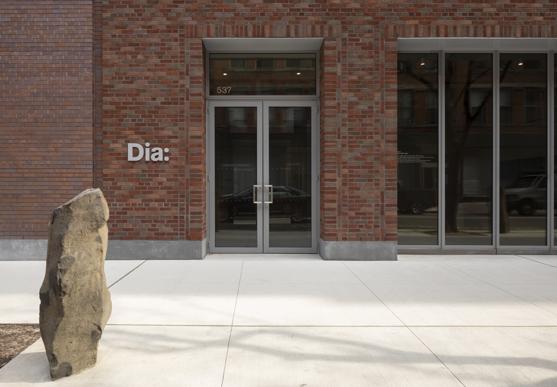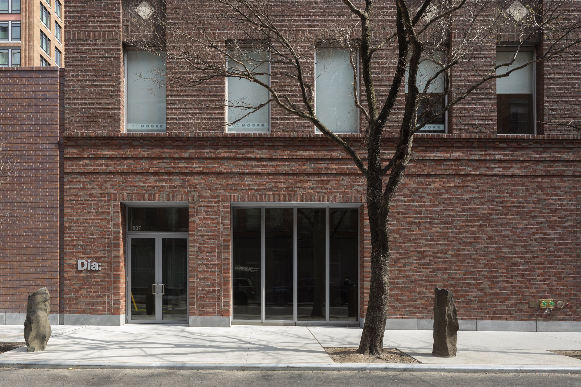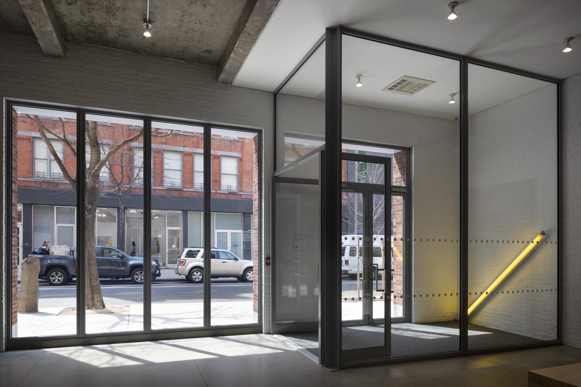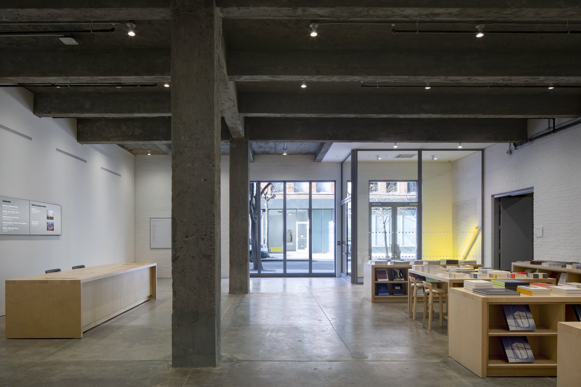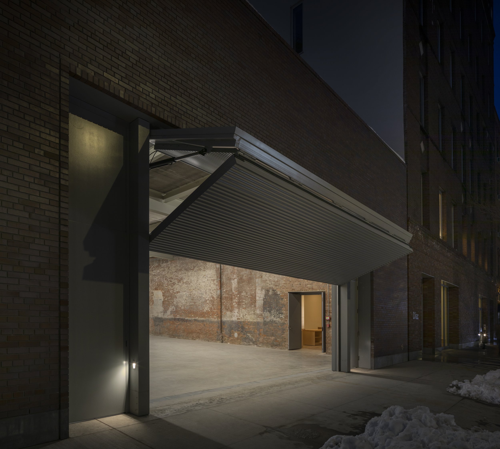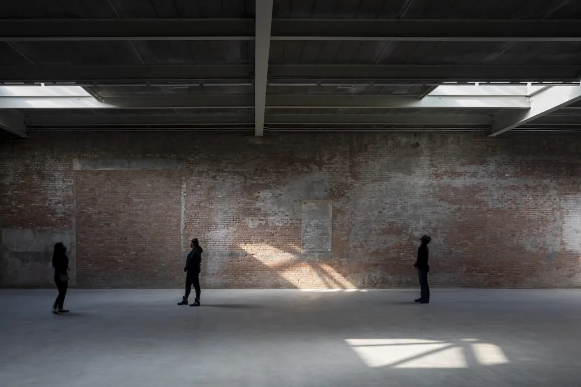Dia: Chelsea
Continuing Dia’s history of repurposing and revitalizing existing buildings, this renovation retained the Chelsea neighborhood character and vernacular of which Dia has been a part since the 1980s. Designed by Architecture Research Office, the project merged Dia’s three contiguous Chelsea buildings to support a more cohesive visitor experience. The new Dia Chelsea features 20,000-square-feet of integrated street-level galleries for exhibitions, a new flexible space for public and educational programs, and the return of Dia’s bookstore to the city. Dia also extended Joseph Beuys’s 7,000 Eichen (7,000 Oaks) along West 22nd Street, bringing the total number of paired basalt columns and trees to thirty-eight.
Paratus Group was retained by Dia during the Design Development phase to make a project course correction. We were tasked with evaluating the building brief, re-budgeting the project, hiring a construction manager, and managing the construction. In addition, we helped Dia manage their office renovation, the graphic design, bookstore design, exhibition design coordination, and compliance with complex city approvals.
Architect: Architecture Research Office
Location: Manhattan, NY
Gross Square Footage: 32,500
Completion Date: 2021


